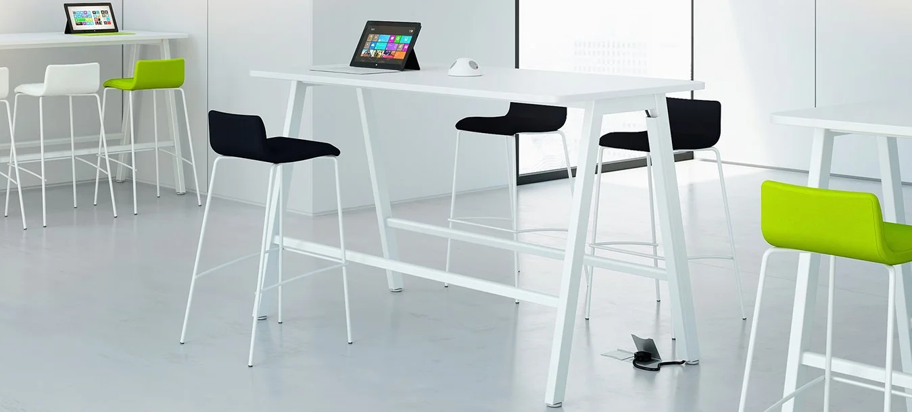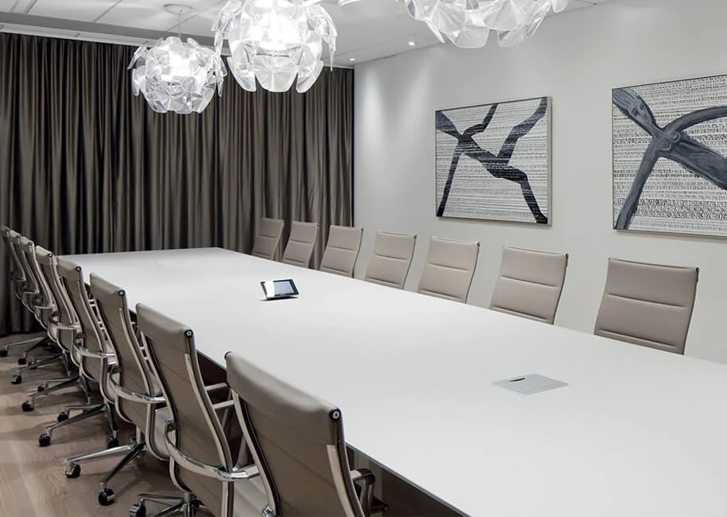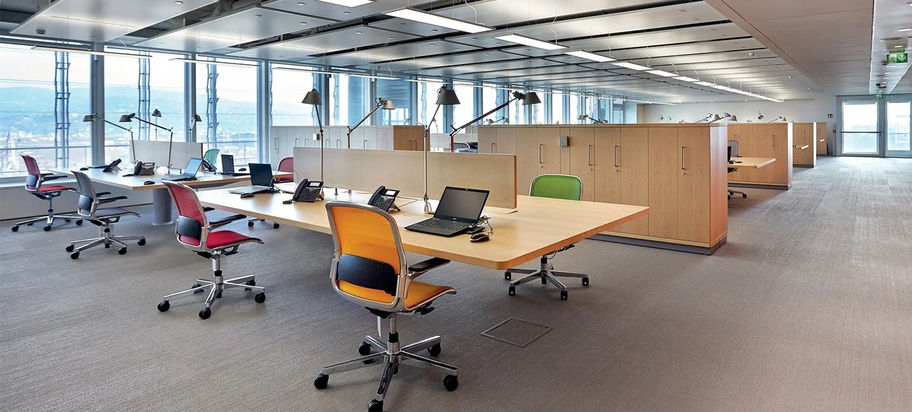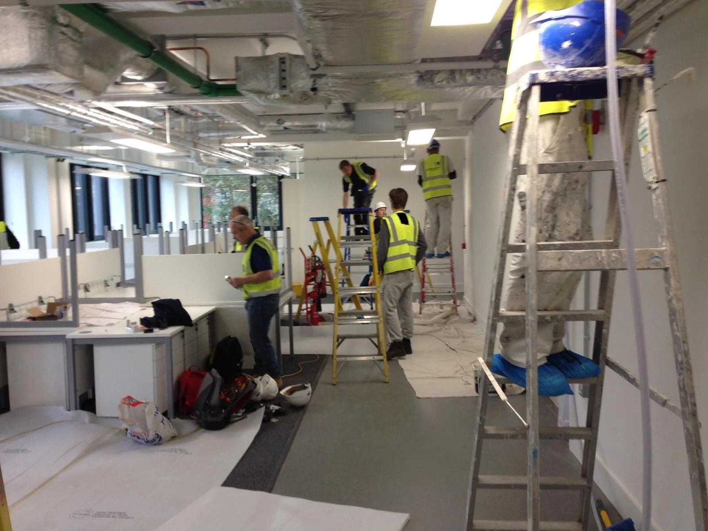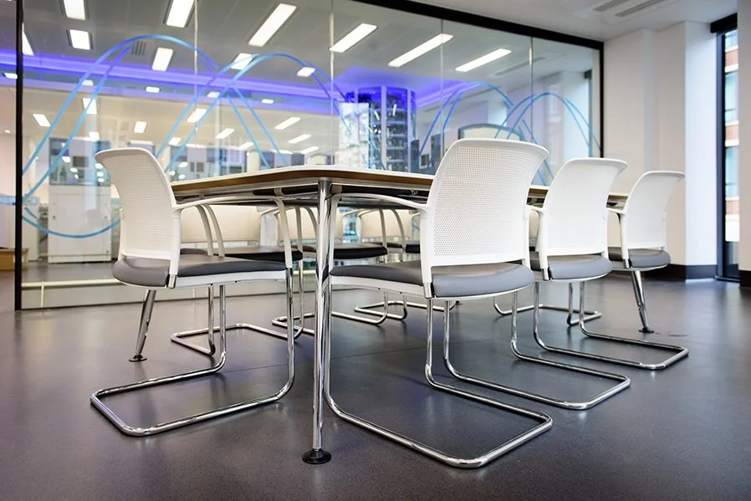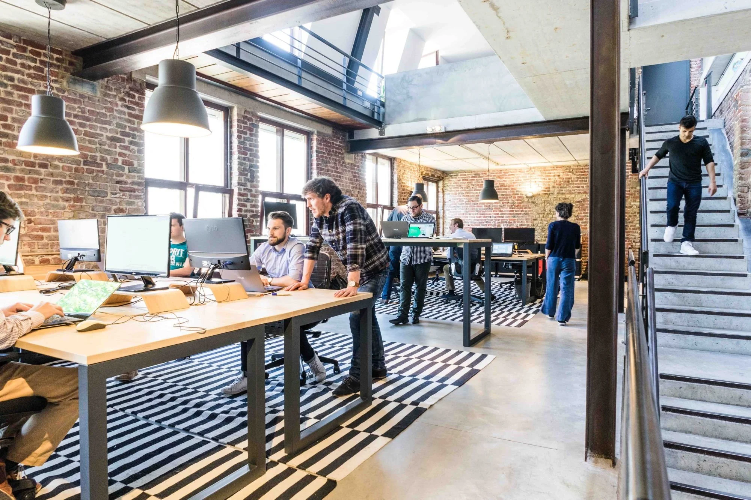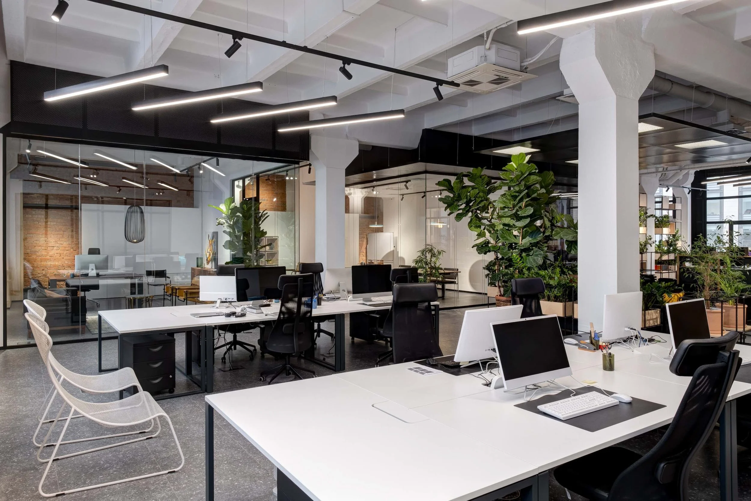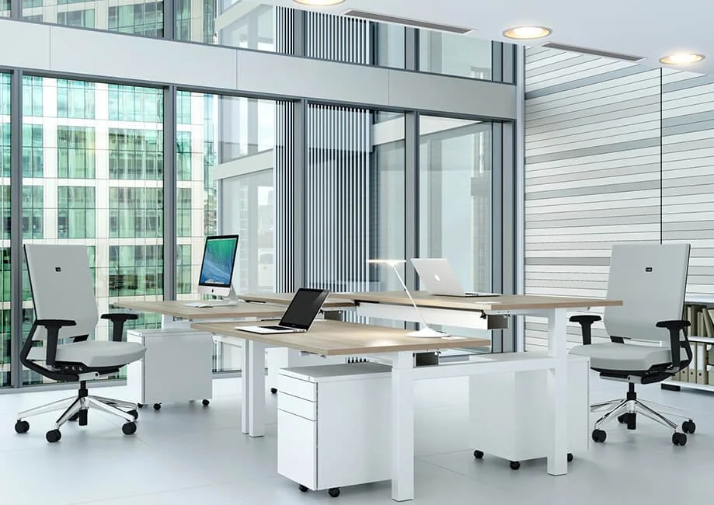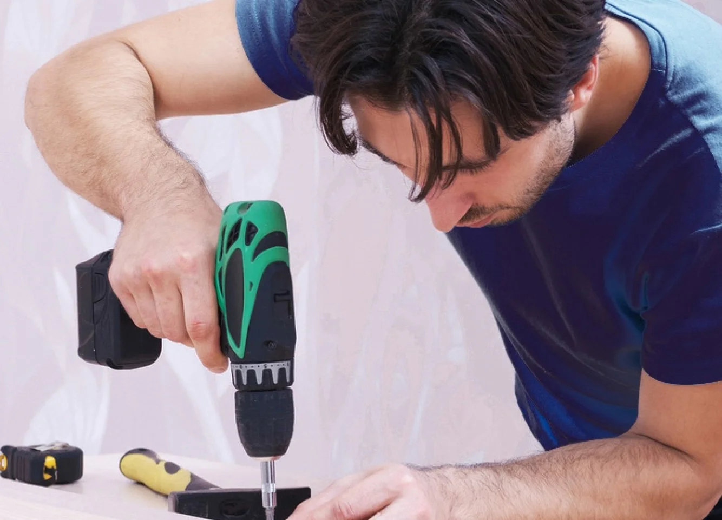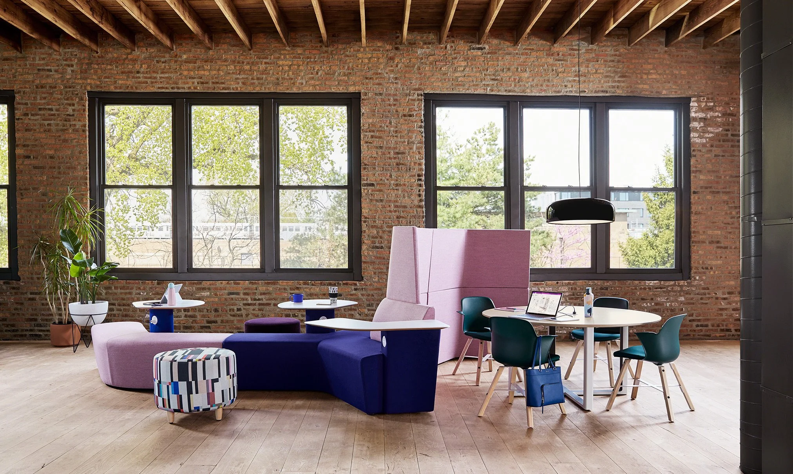
Office Design
Office design is about more than just how a space looks — it’s about how it works.
Our Office Design Services
At Whiteleys, we combine office space planning, CAD visualisations, and interior design to create workplaces that are efficient, practical and built around your team’s needs.
With decades of expertise, our in-house team takes the time to understand your business, your space and your people. Through careful project coordination, we handle every detail from concept to installation - ensuring tailored solutions, timely delivery and clear communication at every stage.
Space Planning Services
Getting the most from your office space
Our office space planning service ensures your workspace is efficient, functional and tailored to your needs. We carry out full space management assessments to give you an expert view on how to make the best use of your workplace.
One of our professional in-house space planners will meet with you to:
Discuss your ideas and plans
Assess the dimensions and potential of your interior office space
Carry out a full site survey
Using this information, we’ll create an inspirational, well-organised layout that fits your company, workflow and budget - maximising space efficiency and comfort.
You’ll receive a detailed written survey and a range of costing options to help you decide how to move forward.
CAD Design - 2D & 3D Visualisations
Bring your office design ideas to life
We use advanced CAD technology to produce precise 2D and 3D visualisations, so you can preview your office layout before implementation. These drawings let you test furniture layouts - from individual offices and meeting rooms to entire floors - ensuring optimal space utilisation and cost-effective design. Our team can adapt plans to meet your requirements quickly and efficiently.
This CAD visualisation service is free of charge for all new and existing customers and includes a full quotation for the products specified.
Office Interior Design
Design that reflects your brand and supports your team
Your office should be functional, comfortable and stylish - a space that helps your team stay productive while impressing clients and visitors. Whiteleys provides professional office interior design services that combine efficiency with strong aesthetic appeal.
Our designers create interiors that reflect your company’s image and values. We work to your budget and requirements, ensuring every detail supports the way your business operates. We offer mood boards showing how each piece of furniture, colour and finish will look together, making it easy to visualise the final result.
Looking for something bespoke? We can design, produce and supply stylish office furniture and accessories to your exact specifications - including desks, chairs and storage units - to elevate your workspace and make it uniquely yours.
Installation
Expert delivery and stress-free installation
As one of the UK’s trusted specialists in office interior design, we deliver a complete solution - from concept to completion. Whether you’re fitting out a new space through our Office Fit Out service or transforming an existing one with an Office Refurbishment, we’ll help you bring your vision to life.
Our dedicated in-house installation team ensures everything is delivered and installed efficiently, safely, and on schedule - anywhere in London or across the UK.
Our Office Design Process
Initial consultation and discovery: We start with a free consultation to understand your goals, your team and space requirements.
Site analysis & space planning: Our planners survey your interior office space and create a functional layout to suit your operations. You’ll receive a detailed survey and a range of costing options, giving you all the information you need to decide how you’d like to move forward.
Design & visualisation: Using CAD software, we produce 2D and 3D visualisations so you can see the proposed design before approval.
Furniture selection & quotation: We recommend ergonomic, stylish office furniture that fits your style, brand and budget.
Installation: Once your office design has been approved - whether as part of a fit out or refurbishment - we manage every stage of delivery and installation to ensure a seamless, stress-free experience.
Benefits of a well-designed office space
A well-designed workspace delivers lasting value for your business:
Optimal space use: maximise every square metre and avoid wasted areas.
Boost productivity: thoughtfully designed layouts, collaborative zones and quiet areas help teams focus better, work smarter and perform at their best.
Employee wellbeing: comfortable, ergonomic furniture and functional layouts support health, reduce stress and create a positive environment where people can thrive.
Stronger brand image: a cohesive, stylish office creates a positive impression for clients and visitors.
Why choose Whiteleys
✔ Over 30 years of expertise:
Whiteleys is a trusted specialist in office interiors across London and the UK.
✔ Transparent costs:
Clear quotations and value-focused recommendations.
✔ Tailored solutions:
Every project customised to your space, budget and team.
✔ End-to-end coordination:
From design consultation to furniture installation.
✔ In-house designers & planners:
Experienced professionals managing every stage.
✔ Quality furniture & finishes:
Ergonomic, sustainable and stylish options.
FAQs
-
They include consultation, space planning, CAD visualisations, interior design, furniture specification and full installation coordination - everything needed to create your new office interior.
-
Yes. Whiteleys provides office interior design services across London and the UK.
-
A professional office interior designer ensures your space meets safety standards, maximises efficiency and reflects your brand. Expert planning prevents costly mistakes and saves time.
-
Absolutely. We can design, produce and supply stylish office furniture - from desks and chairs to bespoke pieces - that complements your chosen design.
-
Yes. Whiteleys can incorporate sustainable design elements such as eco-friendly materials, energy-efficient lighting, and furniture made from recycled or responsibly sourced materials.
-
Smart space planning is key. Our specialists assess your interior office space and propose creative layouts, modular furniture and storage solutions to make every area efficient and comfortable.
-
Office design focuses on the planning and visualisation of how your workspace will look and function. A fit-out turns that design into a finished, ready-to-use office environment - often in a new or recently leased space. Refurbishment involves updating or reconfiguring an existing office to refresh its layout, finishes or furniture.
Whiteleys offers all three services: Office Design, Office Fit Out and Office Refurbishment, so you can choose the right level for your needs.
-
Absolutely. You can explore our Project Gallery to see how Whiteleys has transformed workplaces across London and the UK. Each project showcases our approach to layout, furniture, and design tailored to different industries and budgets.
Let’s talk about your space.
Whether you’re exploring ideas or ready to get started, we’d love to hear from you.
Other Services
